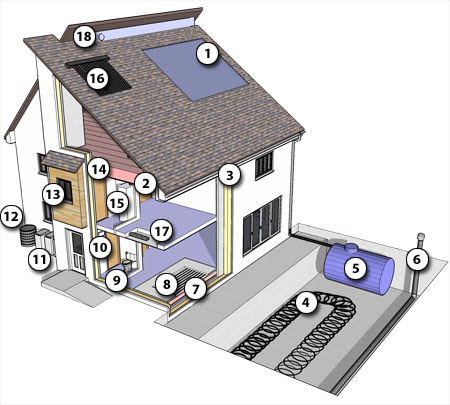Eco Design and Build - house

Key features of a typical Eco Design and Build house.
- Photovoltaic electricity panels
- Air sealing membrane
- Wall superinsulation
- Ground source heat pump coils
- Rainwater recycling tank
- Mechanical ventilation pre-warming tube
- Underfloor superinsulation
- Underfloor heating
- Low volume flush WC [using rainwater?]
- Smart electricity meter
- Recycling bins
- Compost bin
- Superinsulated triple-glazed windows
- Ceiling superinsulation
- Mechanical heat recovery ventilation system
- Solar water heating
- Ventilation duct
- Mechanical ventilation exhaust
